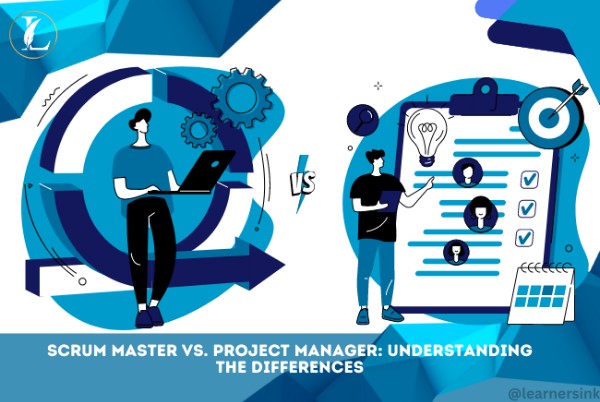Project delivery phases
- Home
- Blog

Project delivery phases
The process by which a building project is delivered to its owner may be divided into the following three phases, referred to as the project delivery phases. Although there is usually some overlap between adjacent phases, they generally follow this order:
• PREDESIGN PHASE During the predesign phase (also called the planning phase), the project is defined in terms of its function, purpose, scope, size, and economics. This is the most crucial of the five phases, and is almost always managed by the owner and the owner’s team. The success or failure of the project may depend on how well this phase is defined, detailed, and managed. Obviously, the clearer the project’s definition, the easier it is to proceed to the subsequent phases.
• DESIGN PHASE The design phase begins after the selection of the architect. Because the architect may have limited capabilities for handling the broad range of building-design activities, several different, more specialized consultants are usually required, depending on the size and scope of the project. In most projects, the design team consists of the architect, civil and structural consultants, and mechanical, electrical, plumbing, and fire-protection (MEPF) consultants. In intricate projects, the design team may also include an acoustical consultant, roofing and waterproofing consultant, cost consultant, building code consultant, signage consultant, interior designer, landscape architect, and so on. Some design firms have an entire design team on staff, in which case the owner will contract with a single firm.
• PRECONSTRUCTION AND BID NEGOTIATION PHASE The preconstruction phase generally begins after the construction drawings and specifications have been completed and culminate in the selection of the construction team. The construction of even a small building involves so many specialized skills and trades that the work cannot normally be undertaken by a single construction firm. Instead, the work is generally done by a team consisting of the general contractor and a number of specialty subcontractors. Thus, a project may have roofing; window and curtain wall; plumbing; and heating, ventilation, and air-conditioning (HVAC) subcontractors, among others, in addition to the general contractor.
The general contractor’s own work may be limited to certain components of the building (such as the structural components—load-bearing walls, reinforced concrete beams and columns, roof and floor slabs, etc.), with all the remaining work subcontracted. In contemporary projects, however, the trend is toward the general contractors not performing any actual construction work but subcontracting the work entirely too various subcontractors. Because the subcontractors are contracted by the general contractor, only the general contractor is responsible and liable to the owner. In some cases, a subcontractor will, in turn, subcontract a portion of his or her work to another subcontractor, referred to as a second-tier subcontractor.
Latest posts
QUICK ENQUIRY
Learners Ink 2019 - | All Rights Reserved



























































.jpg)

